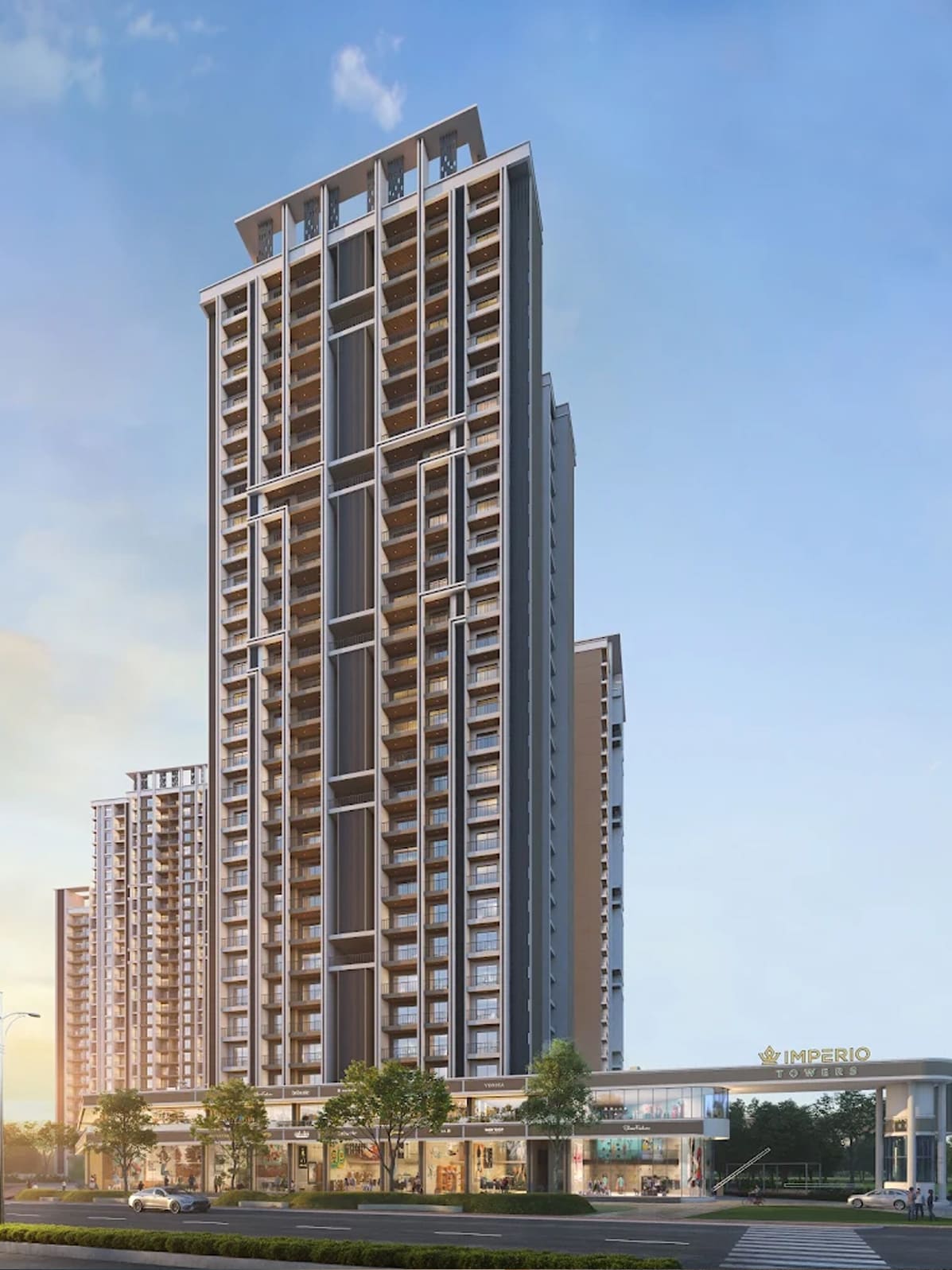Miracle Imperio
Tathawade, Pune
RERA Registration No: P52100079999
Tathawade, Pune
RERA Registration No: P52100079999
Luxury Apartments
Onwards*

Tathawade, Pune
RERA Registration No: P52100079999
Tathawade, Pune
RERA Registration No: P52100079999
Luxury Apartments
Onwards*


Miracle Imperio by Miracle Group is a premium residential project located on the Aundh-Ravet BRTS Road, Tathawade, Pune. It spans approximately 6 acres, featuring five towers of about 27 storeys each, offering thoughtfully designed 2 & 3 BHK apartments. The project offers over 60+ lifestyle amenities including an infinity-edge swimming pool, spa room, indoor & outdoor gym, kids’ play areas, pet park, party lawns and more. It targets homebuyers and professionals seeking a blend of luxury, convenience and connectivity in one of Pune’s fast-growing western suburbs.
2 & 3 BHK Luxury Apartments
₹ 97 L* Onwards
792 - 1124 Sq.Ft.
Tathawade, Pune
Miracle Group is a Pune-based real estate developer with over a decade of experience in delivering residential and infrastructure projects. miracle-tathawade.com +1 Their focus is on modern architecture, good quality construction, thoughtful layouts, and lifestyle-amenities driven living. With Balcony, premium finishes and large open spaces, they position Miracle Imperio as a high-value offering in the Tathawade area, appealing to home-buyers looking for ready-to-live and well-connected options.